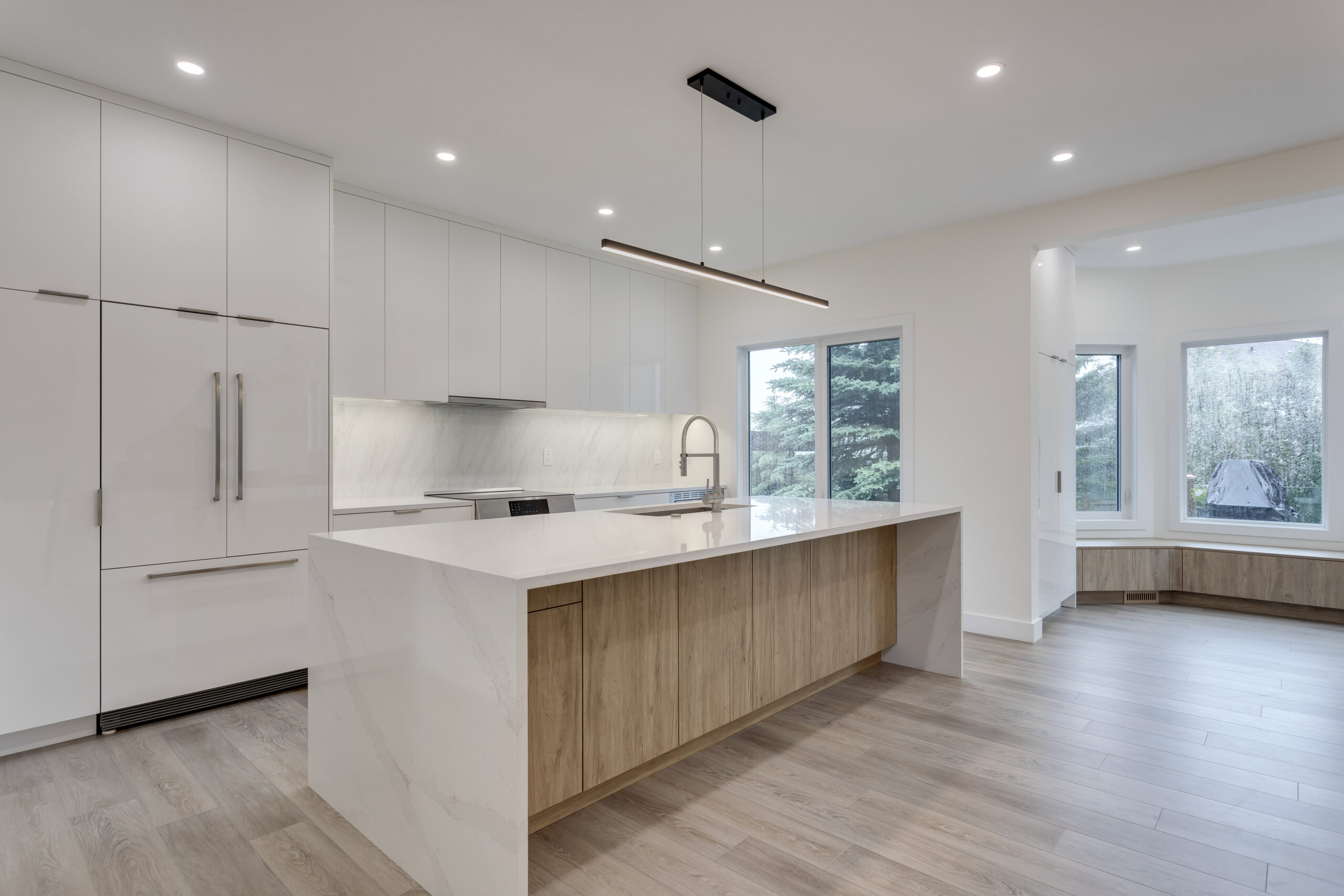
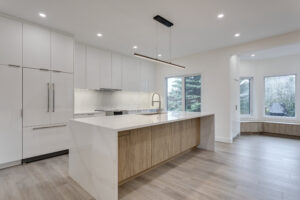
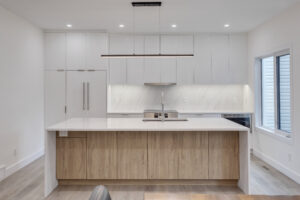

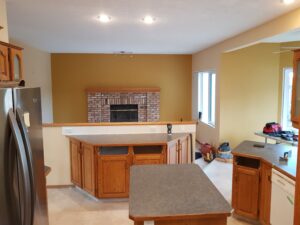
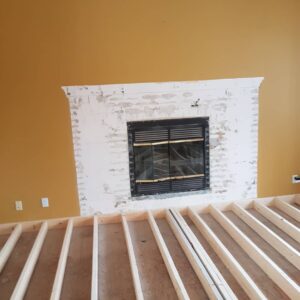
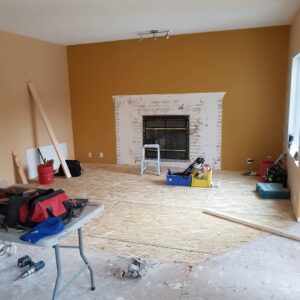
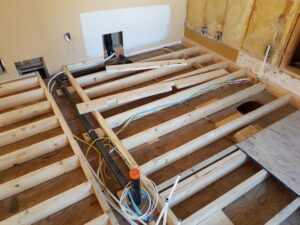
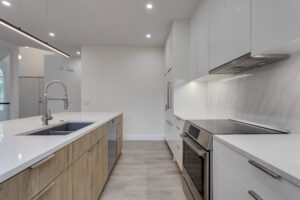
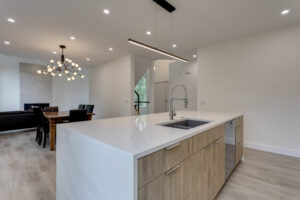
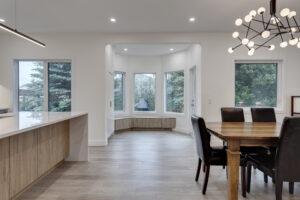
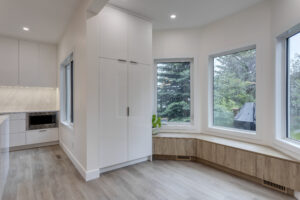
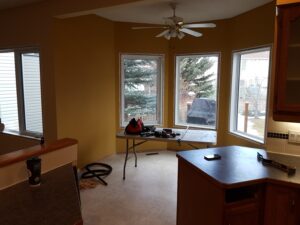
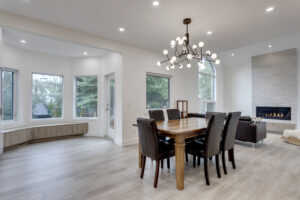
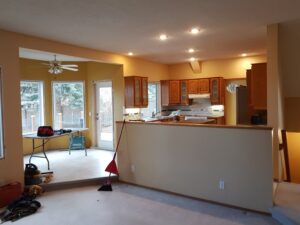
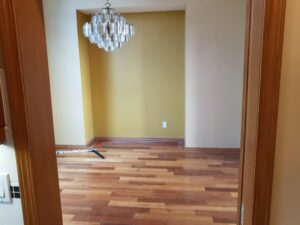
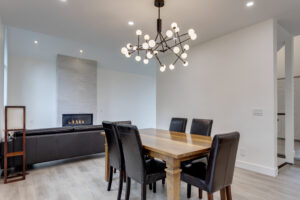
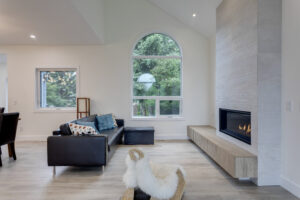
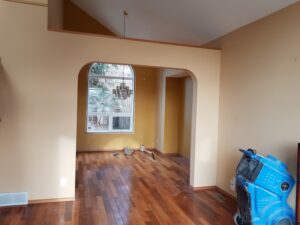
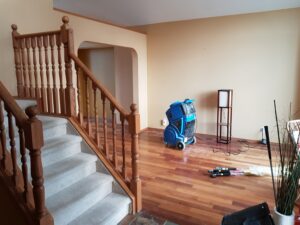
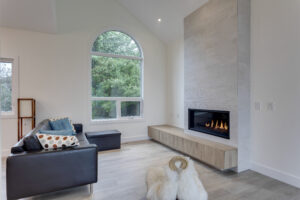
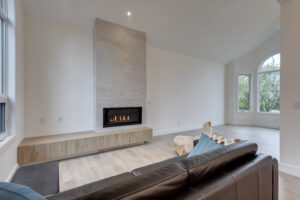
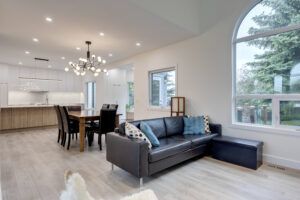
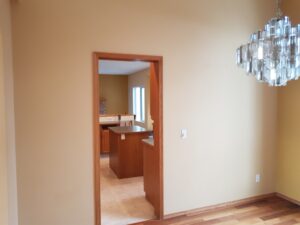
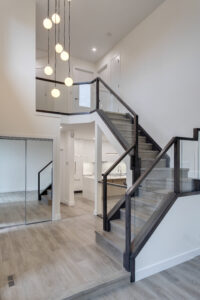
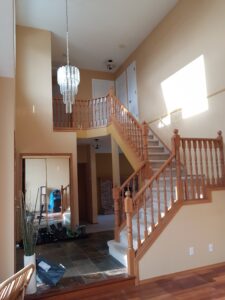
BEFORE PIC OF RAILING
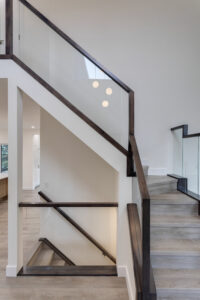
This beautiful bright clean kitchen with flat panel high gloss acrylic doors provides lots of storage. Panel ready fridge, led strip under cabinet lighting, 24" back splash, water fall edge counters on the island, built in microwave and low profile hood fan are a few of the upgrades. This new kitchen location use to be a sunken living room with a fireplace. The floor was raised/framed so flush with the remaining floor and the kitchen was moved. Stipple texture was removed and a Level 5 flat ceiling finish painted flat white was installed with lots of pot lights and a hanging low profile pendant provide lots of light. Bench seating and a pantry unit was installed for even more storage in the kitchen nook. Luxury Vinyl Plan flooring installed throughout the main floor including on the stairs to the 2nd floor as well Glass railing with modern wood handrail. New base and case through out, new doors, plenty of pot lights, new gas fireplace in a new location complete with floor to ceiling tile with mitered edges so no metal schluter was required. The wall between the old kitchen and dining room was removed to create a more open concept to connect the spaces. Very happy with this project. Various challenges with moving roughins to new locations and completing most of this project through a world health pandemic.


























BEFORE PIC OF RAILING
