
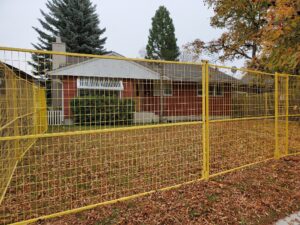
This older home has served its purpose for the last 60 + years. Time to make some room for two families.
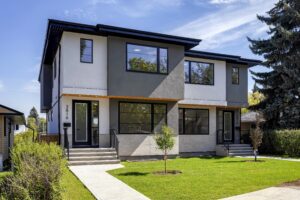
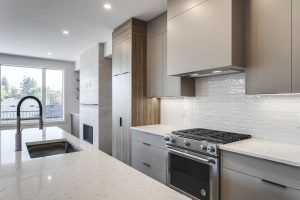
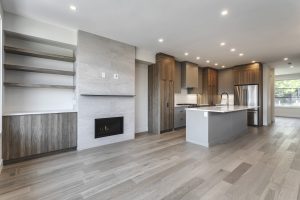
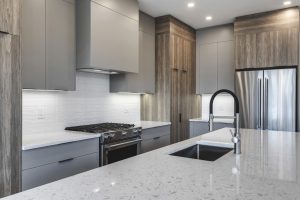
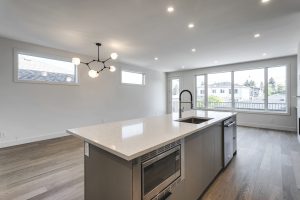
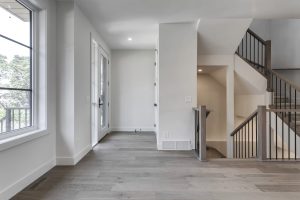
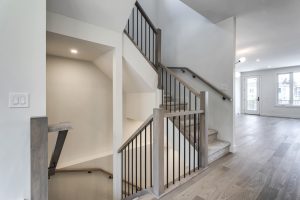
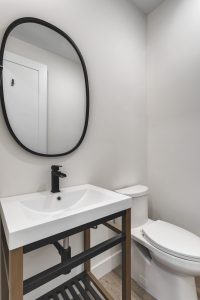
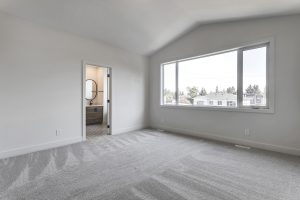
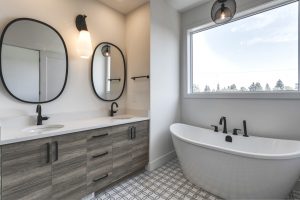
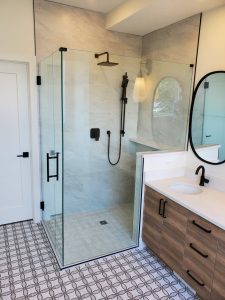
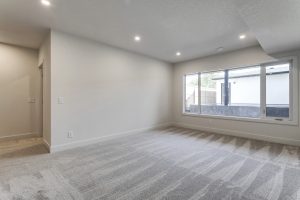
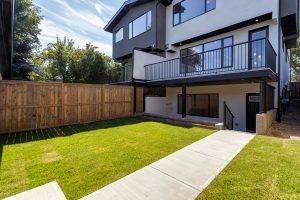
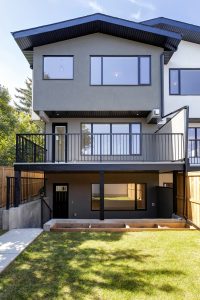
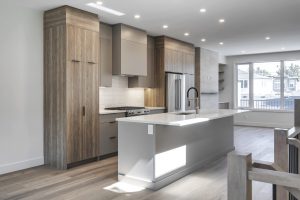
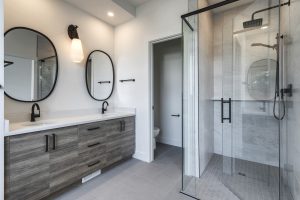

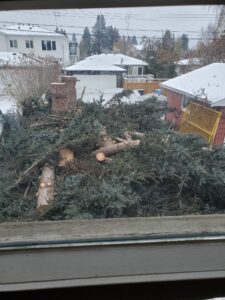
The yard was filled with a bit of firewood after trees were taken down.
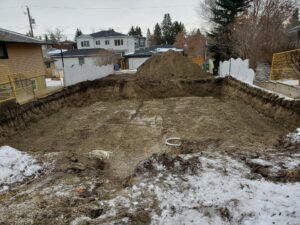
Excavation completed with steps required for frost protection at the back of the lot and sunken walk out patio. Yes these new homes will have a forced walkout basement.
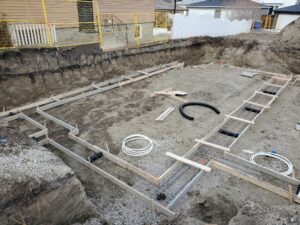
New footings have been cribbed in with appropriate engineered specd size of footing widths/heights and diameter of rebar. Quick trenching for the new waterlines and sanitary are also stubbed into the house under the footing.
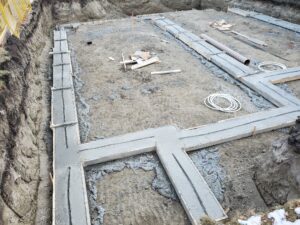
New Footings have been poured with a key way to help stop any lateral pressure from backfilled soil forcing the foundation wall to slide on the footing. Common sense but you would be surprised this is not a standard construction spec.
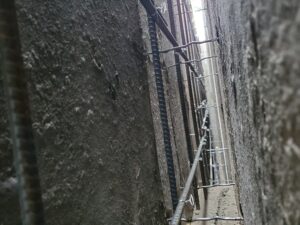
Approved grid format rebar by engineer in foundation walls. All ready for concrete. Wow what a fall with amazing temps.
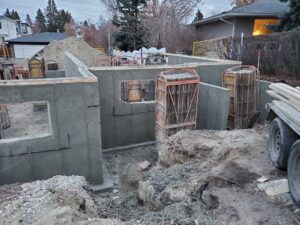
Foundation walls have been poured/forms stripped and concrete is curing. Grade heights and exterior foundation wrap locations have been marked and superseal product will soon be installed.

Super Seal Foundation wrap installed/gravel/weeping tile and prepping front basement bedroom 4×6 window well treatment with concrete angle brackets to prevent any future settlement. A lot of work but worth the look.
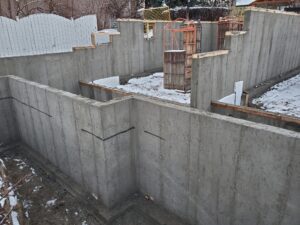
Back of the forced walk out with retaining wall. Starting to take shape.
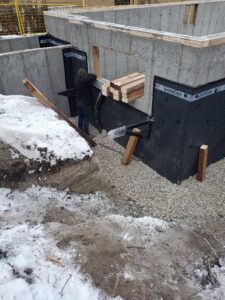
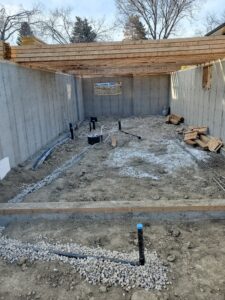
Underground rough in complete with patio drain, sump pump and city sanitary and water lines hookd up. Framer has started as well, happy to get the subfloor capped before the weather starts rolling in.
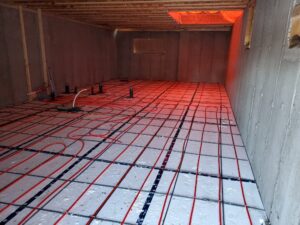
Basement floor rigid insulation/rebar/rough in for infloor hydronic heat also has been installed.
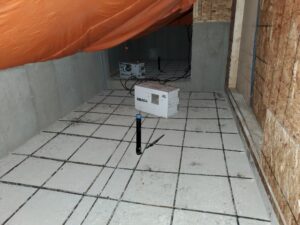
Patio prepped and ready for concrete.
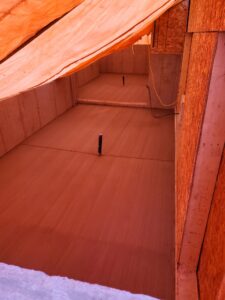
Patio poured and curing in a nice urban insulated tent.
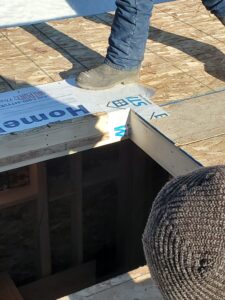
Getting window jambs prepped with Baywest Window Sil Plate Protection. Few more steps to complete.
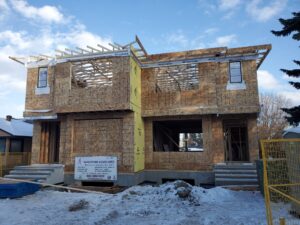
The duplex is starting to take shape, trusses loaded/installed, Facia and roof sheeting started. Next few days will show a dramatic difference with window installation and completion of 2nd floor walls will define the upstairs living space. Really happy with the design of the party wall from a noise and fire protection.
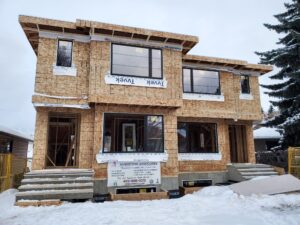
Windows are in, Roof is buttoned up, time for back framing and basement frost walls and interior basement walls.
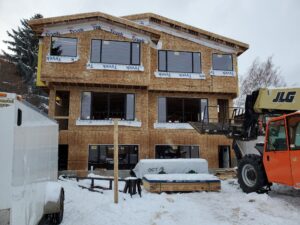
Back of the house looks great with the new windows installed. Soon the deck & doors will be installed and onto rough ins and exterior roof and house wrap. The walk out basement has so much light coming in.
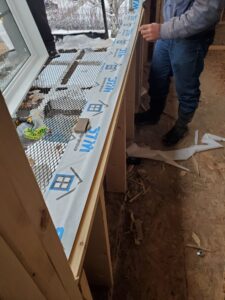
Windows are going in with our Baywest Envelope Sil Plate detail. We like to use composite blocks for window blocking so they do not have the ability of decomposing over time if any water happens to get drawn in through capillary action. Sil dam installed to drain such water out.
