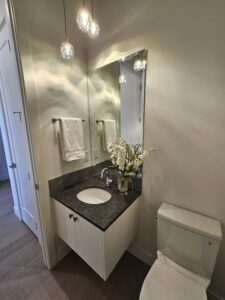

9 ft Ceilings, Off white and light wood look Cabinets, Quartz Counters on large 10 ft island. Stainless steel appliances, engineered hardwood floor, gas fireplace complete with tile surround and simple mantle. Pendant lighting over the island and led pot lights through out main floor and large windows bring in lots of natural light.

Wall paneling on dining room wall.

Lifetime warranty on Cusine Ideal Cabinets. Drawers are birch boxes with dovetail drawers complete with soft close hardware Canadian made and supplied.





Half Bath Floating Vanity with pendant lights, quartz counter, large format tile for back splash keep grout lines to a minimum.

Front flex room is easily set up for a home office or a second sitting area/ living room has custom wall paneling and large east facing windows to bring in the morning light.

White simple stair case with stainless spindles and black accents complete with 3 large globe pendant lights and a large window. 60 onz carpet and an 8lbs underlay cushion your feet.

Primary Bedroom has once again custom wall paneling, 9 ft ceilings as well as a vaulted ceiling and large west window make it very spacious even with a king sized bed.

Primary spa like bathroom has heated tile floors, 8 ft vanity, free standing soaker tub, upgraded faucets good sized walk in shower with minimum curb and separate water closet with door and once again a large west window to bring in natural light.


Primary Bedroom closet plenty of double hanger space as well as single hanger and bank of shelves and lots of lighting. Backer plates are as well mounted on free wall space for you to customize and pick those perfect hooks to further outfit your closet and give it your personal touch.

Upstairs bathroom with shower/tub full wall tile complete with curved rod to give you lots of elbow room. Quartz counters, large mirror, upgraded faucet and vinyl floors.


2nd floor laundry room complete with custom shelving, large laundry sink with faucet and vinyl floors and plenty of lighting.

Yes this home has a legal secondary suite complete with kitchen, hood fan vents to exterior, same upgraded cabinets as upstairs. Quartz counters, full tile back splash, vinyl floors, insuite laundry, plenty of storage and large bedroom. Once again 9 ft ceilings and lots of pot lights.
w 


Large 12 x 21 ft West Facing Deck complete with natural gas hook up for BBQ.

