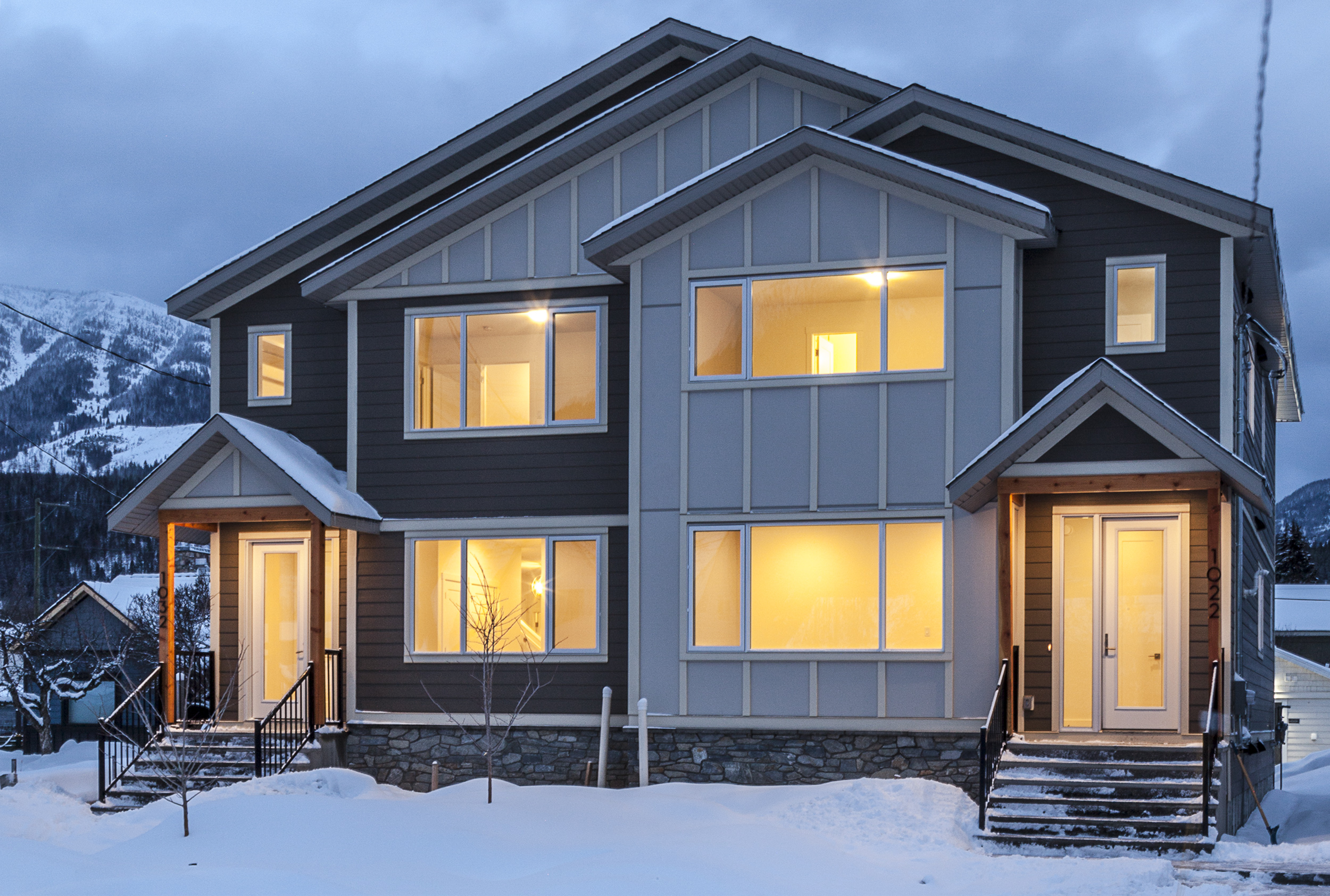
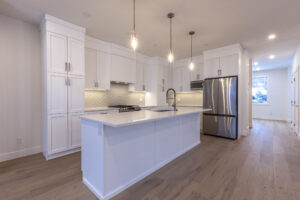
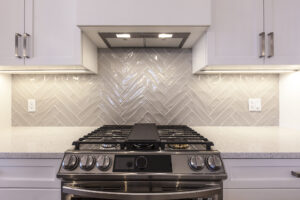
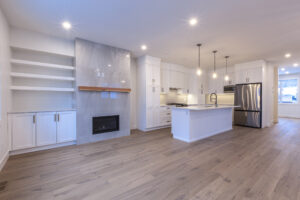
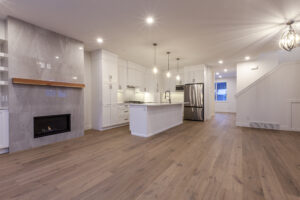
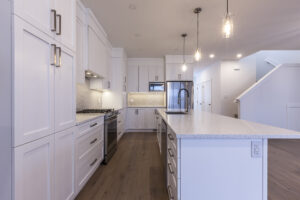
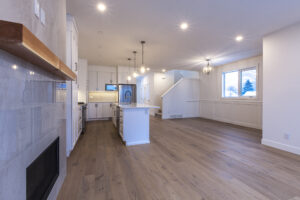
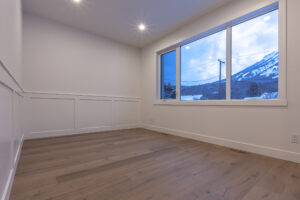

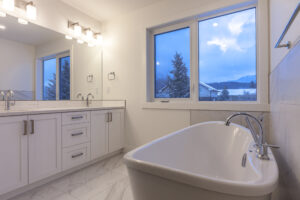
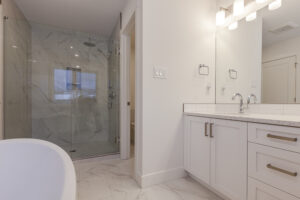
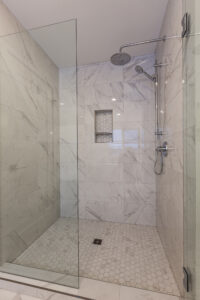
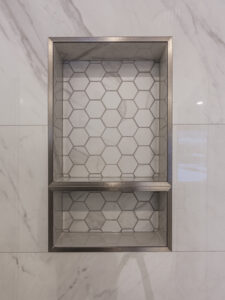
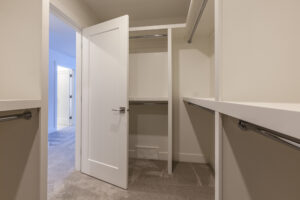
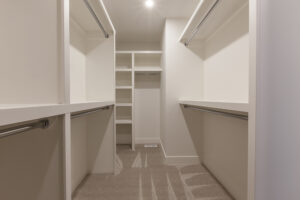
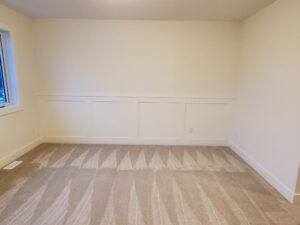
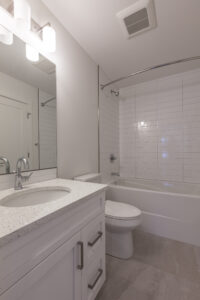
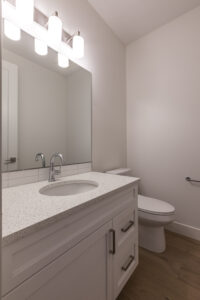
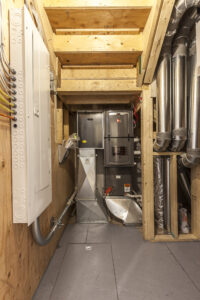
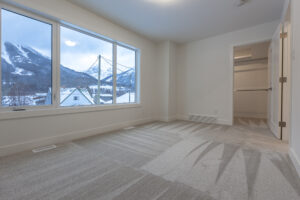
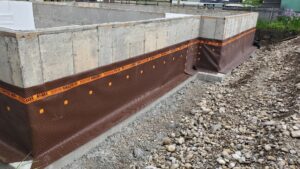
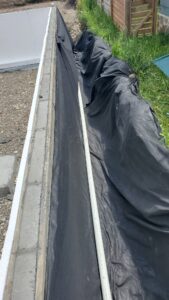
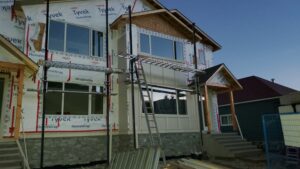
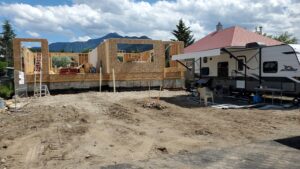
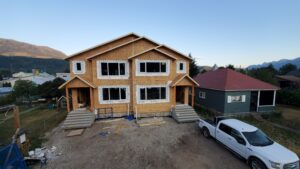
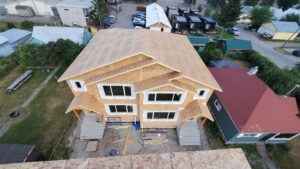
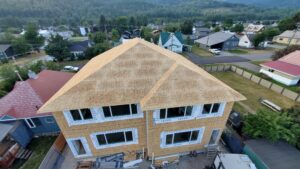
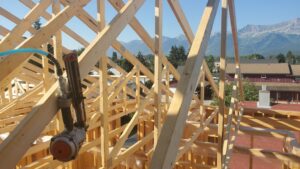
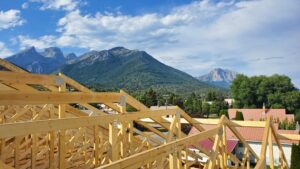
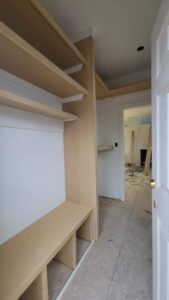
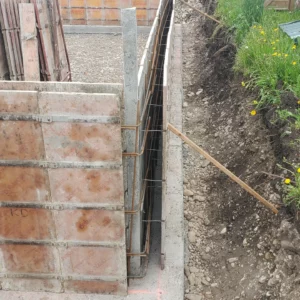
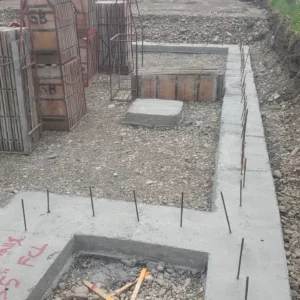
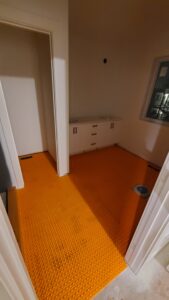
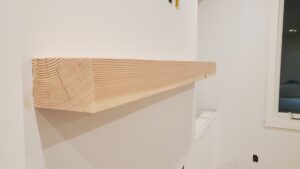

Completed these beautiful side by side homes in what is known as the Annex of Fernie B.C. Exterior James Hardie Siding as well as Board/Batton Paneling make up the exteriors with a skirting of rock complete with Natural 6x6 Stained Fir Posts and a wide set of stairs welcome you home. This home has large windows to take in the incredible mountain views. Gorgeous natural/light in color 7" engineered hardwood floors, 9 ft ceilings on main, 8 ft doors, white kitchen complete with quartz counters & other areas of wall paneling really help keep that light and airy mountain air feel to the home. The 9 ft tiled fireplace wall build out complete with mitered corners, natural gas fireplace and 4"x6" fir mantle really makes the great room a Great place to hang out or have your kids play while you are occupied in your new spacious kitchen. The Kitchen is not lacking with counterspace on your large island and perimeter kitchen counters. Kitchen is complete with LED Task lighting, 2 pantry units with roll out drawers, soft close doors/drawers and garbage/recycling pullout, upgraded beautiful gas range, Faber inline hoodfan and other stainless appliances. If you have a single large sink no explaining required its just a dream to do your dishes in. The main floor is complete with a spacious dining room complete with wall paneling, main floor 1/2 bath, mudroom with plenty of storage as well included plugs for boot heaters to dry out ski boots, a front flex room/more wall paneling, and large front entry closet with 8 ft doors and dbl hangers and shelf above providing storage for all your Gortex/Puffy jackets to go enjoy Fernie. 2nd Floor boasts a large master bedroom complete with wall paneling/larage windows/5 piece ensuite with electric heated floors/separate water closet/dual sinks, soaker tub/very spacious custom tiled shower complete with rain head and wand. Master bedroom is complete with a large walk in closet to help store those off season sports gear etc. 2 other bedrooms, 3 piece bathroom, linen closet and laundry area complete the upper floor. The garage has an oversized 8 ft dbl door so you can drive in with a ski box on your suv and complete with 9 ft 6 interior walls to help store your bikes, skis etc.


































