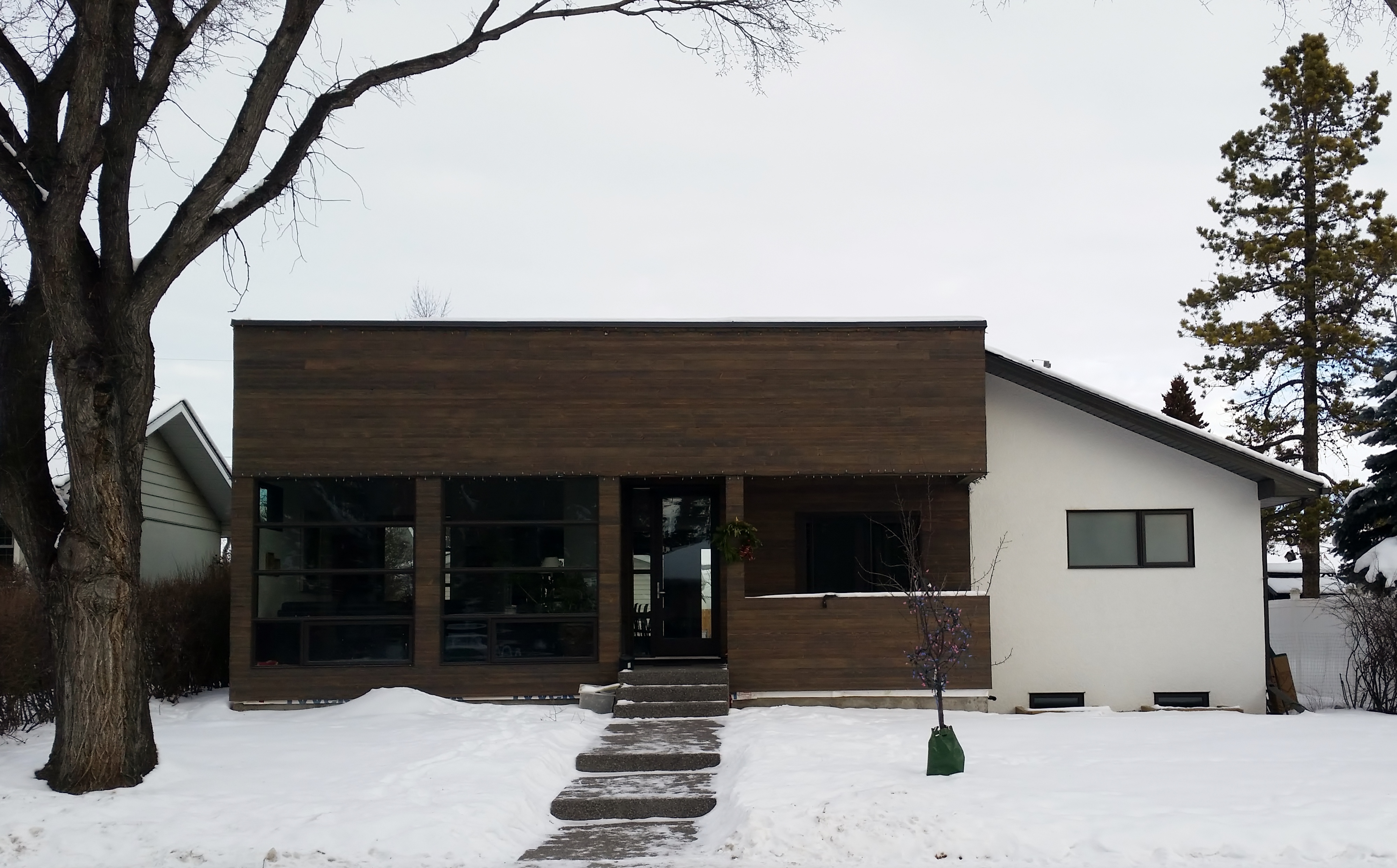
- 500 Sq Ft Addition Modern Design from Sturgess Architecture
- Before Picture
- Living Room
- Master Bathroom
- Master 10mm Glass Showe With Rain Head
- Master Bedroom with Patio door to patio
- Master Bedroom Closet Sliding Doors
500 sq ft addition with 11 ft ceilings, flat roof, massive windows, horizontal wood siding was installed with a rain screen. This complete home renovation included a new master bathroom in the existing master bedroom and full basement under the addition. This home was lacking main floor living space and had a very small kitchen for a growing family. The addition created a massive open great room concept connected to the kitchen where the cook could be apart of the conversation and kids/guests could as well be involved in the meal process with out being in the way with a large 10 ft island. Check back later to see kitchen pictures.
