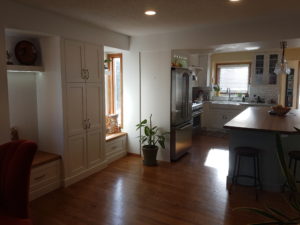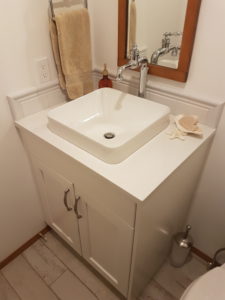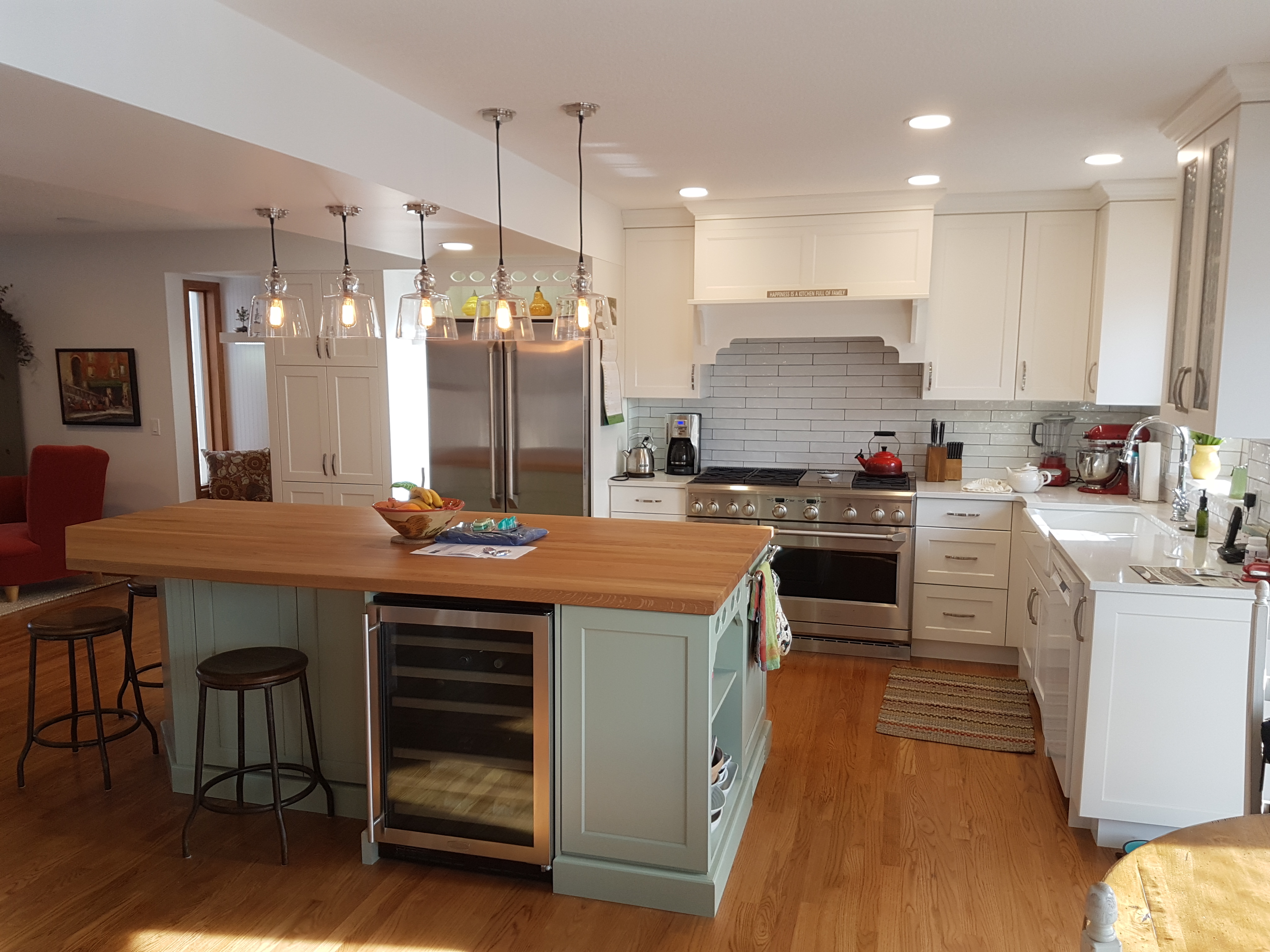
Homeowner was looking to open up the kitchen wall to create an open concept and a larger kitchen with more usable counter space and a place to gather. We removed a bearing wall/service wall, rerouted plumbing/heating, electrical items, patched in/refinished hardwood flooring where there was carpet in the living room, installed new potlights, under cabinet lighting, pendant lights, quartz and butcher block counter. New apron sink, subway tiles and a decorative brick post, built in hoodfan insert, 48″ Wolf 6 burner stove, wine fridge & a slide out mircowave drawer were as well some of the goodies that really gave this kitchen a luxurious feel. Other items such as new carpet in the den/flex/stairs/upper great room, paint the main floor and renovate the existing 3 bathrooms help update the home.
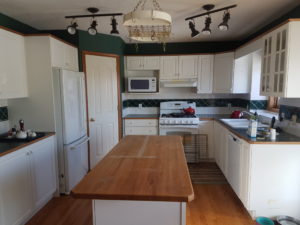
BEFORE PICTURE
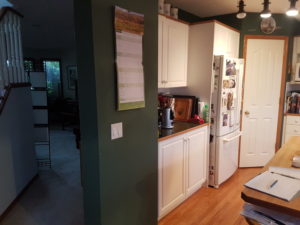
Before Picture
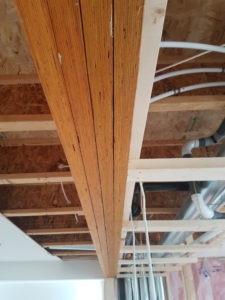
4 Ply LVL Beam Install
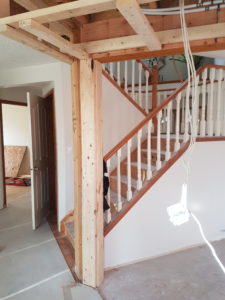
Post & Beam Install
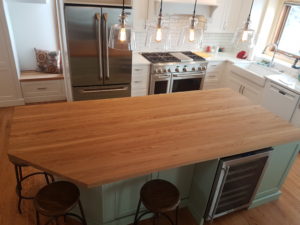
Beautiful Butcher Block Counter
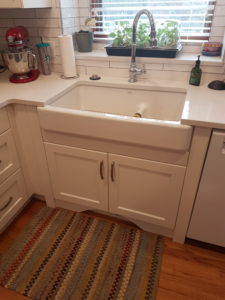
Apron Sink, Gooseneck Faucet
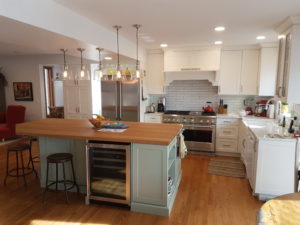
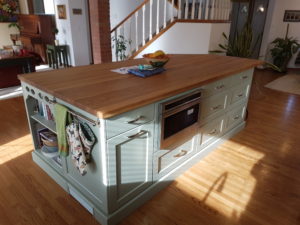
Island with built in microwave drawer and garbage/recycling pullout as added features.
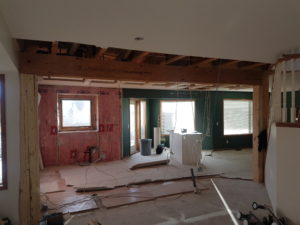
Presto Open Concept
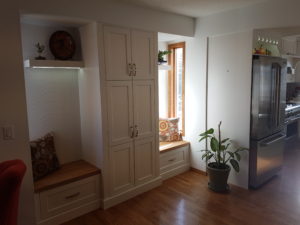
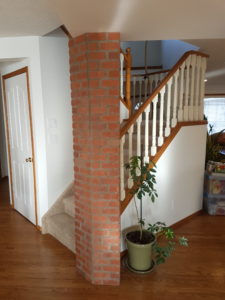
New Brick install on structural post
